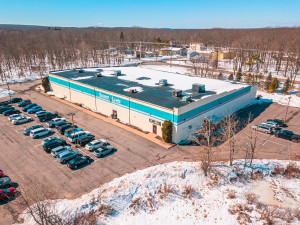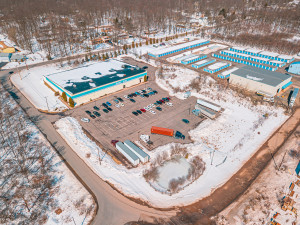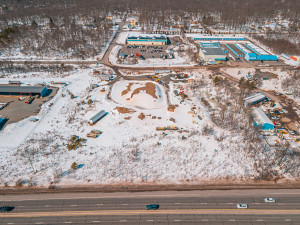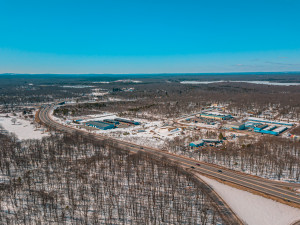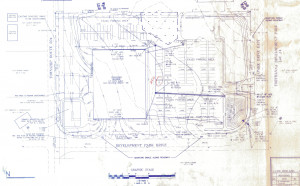41,160 Square Foot Repurpose Opportunity
5357 Development Park Dr, Pocono Summit, PA, USA
Free-standing 41,160 SF building with a 33,600 SF footprint with 12-27 foot ceilings. The steel frame 1.3 story block building is constructed on a 4″ concrete slab with WWF and vapor barrier on 6″ crushed stone base foundation with painted concrete-block exterior walls; metal framed storefront glass entry & egress doors with no mounted windows; and a flat rubber-membrane roof with trench gutters & drainpipes. HVAC is provided via a roof-mounted compressor & electric heat pumps to the building interior.
Property Details
General Information
Address: 5357 Development Park Dr, Pocono Summit, PA, USA
Latitude/Longitude: 41.1103905, -75.3933276
Municipality: Tobyhanna Township
County: Monroe
Building & Structure Information
Year Built: 1999
Total Square Feet: 41160
Available Square Feet: 41160
Number of Levels: 1
Condition: Excellent
Wall Construction: Concrete Block
Floor Type: Concrete
Ceiling Height (in feet): 27
Building Notes
Fully sprinklered, 156 parking spaces
Area & Land Information
Total Acreage: 5.01
Commercial Information
Zoning: CI
Utilities Information
Electricity Available: Yes
Electricity Provider: PPL
Gas Available: No
Water Available: Yes
Sewage Available: Yes
Telecom Available: Yes
Transportation
Arterial Highway: I-380
Distance to Arterial Highway: .125 mile
Limited Access Highway: Route 940
Distance to Limited Access Highway: 1.5
Other Highway: Interstate 80
Distance to Other Highway: 5
International Airport: Scranton/Wilkes Barre
Distance to International Airport: 50
General Aviation Airport: Pocono Mountains Municipal
Distance to General Airport: 8

